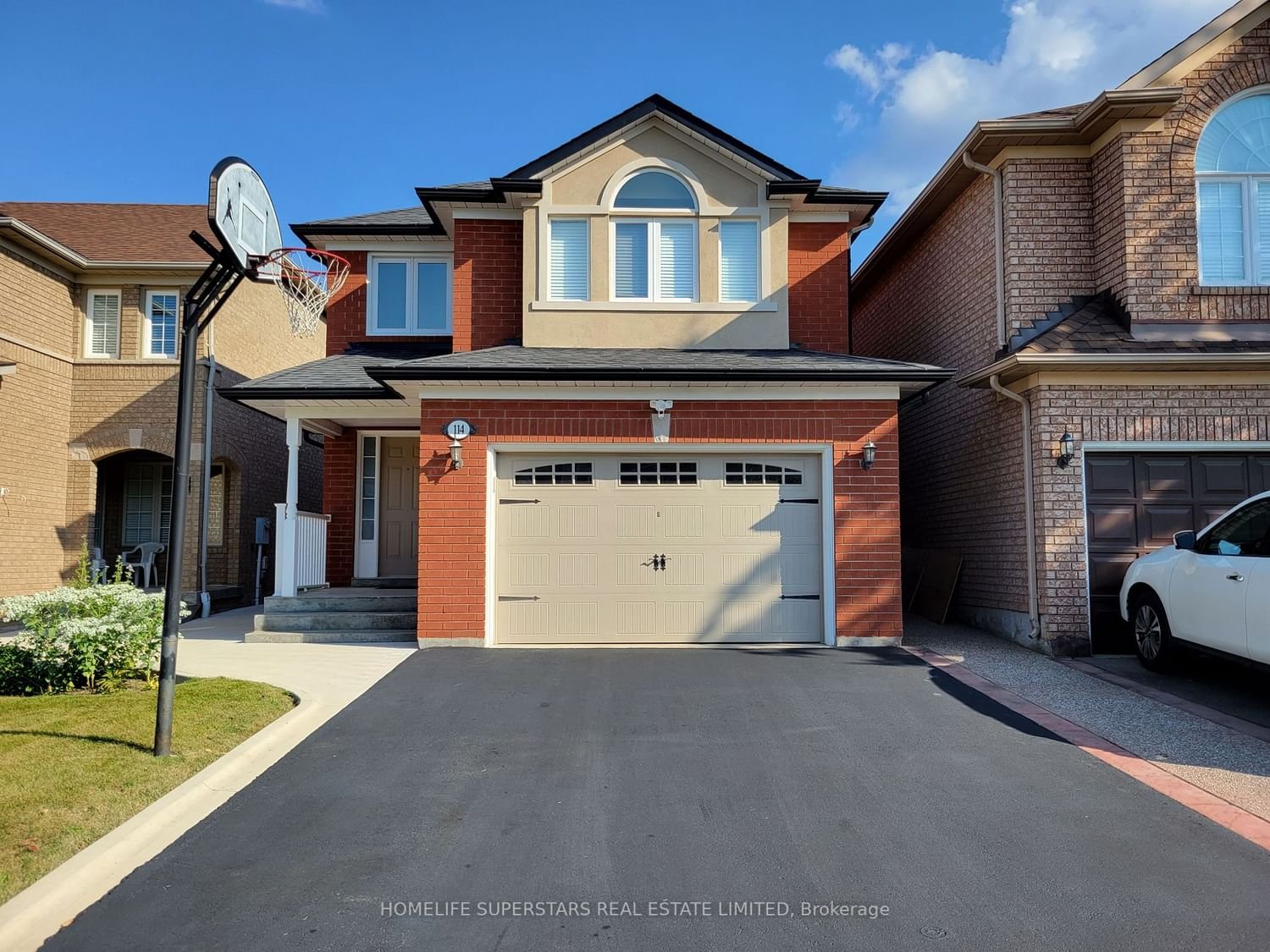$1,100,000
$*,***,***
4+1-Bed
4-Bath
2000-2500 Sq. ft
Listed on 12/11/23
Listed by HOMELIFE SUPERSTARS REAL ESTATE LIMITED
Welcome To This Bright And Beautiful 4+1 Bedroom House, Appealing Entry Leads To A Beautiful Laid Out Main W/Spacious Living/Dining Rm Relaxing Family Room, New Kitchen With Extended Cabinet's 2023, Finished Basement With 3 Piece Washroom, Near To School, Park, Transit, Stores And Civic Hospital.
S/S Fridge, Stove, Built-In Dishwasher, Washer, Dryer, Water Softener, Garage Door Opnr. All Window Coverings. Gas Line Leads To Kitchen and Backyard. Appointments 10 am - 7 pm, 4 hrs Notice
To view this property's sale price history please sign in or register
| List Date | List Price | Last Status | Sold Date | Sold Price | Days on Market |
|---|---|---|---|---|---|
| XXX | XXX | XXX | XXX | XXX | XXX |
W7351758
Detached, 2-Storey
2000-2500
11
4+1
4
1
Built-In
5
Central Air
Finished
Y
N
Brick
Forced Air
Y
$5,518.74 (2023)
118.21x30.95 (Feet)
